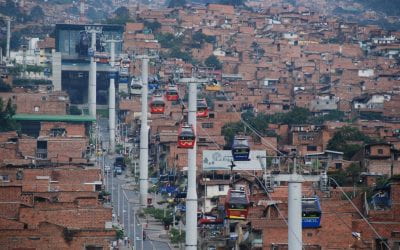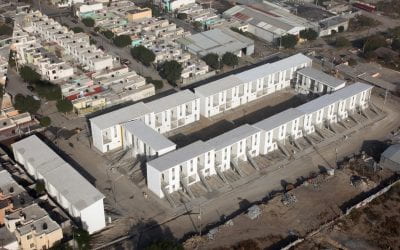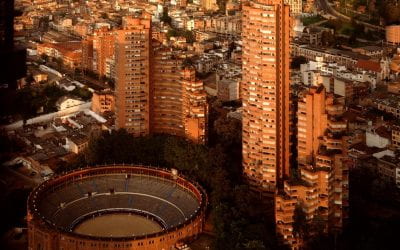A Tale of Three Buildings
Brazil’s Estado Novo

A view down the avenue: the construction between the two buildings in question and the avenue was yet to be removed. Photo courtesy of Instituto Moreira Salles archive.
Greek columns, in Thomas Jefferson’s designs for the University of Virginia, might evoke democracy. In Albert Speer’s designs for Berlin during the Third Reich, similar columns serve to project imperial power. Perhaps more so than other art forms, architecture faces that paradox: outside of their historical contexts, very similar buildings or design elements can signify very different things. In a sense, this paradox is even more present in Latin America, where architecture has stood at the crossroads of ideological battles through much of the 20th century.
In Rio de Janeiro, Brazil’s capital until the inauguration of Brasília in 1960, architectural design keenly reflected both local political pressures and the country’s aspired place on the world stage. One of the most top-down, orchestrated examples was the construction of the Avenida Central (now known as the Avenida Rio Branco), from 1904-1906. Inspired by Haussmann’s 19th century reforms in Paris, Rio’s own urban intervention was in some ways born outdated. Its façades, variations on the French Eclecticism of the École des Beaux-Arts, would be considered old-fashioned within a little over a decade of their construction.
In the 1930s, a new generation of Brazilian architects were at the forefront of architectural modernity, exuding confidence and determined not to lag behind the newest trends. The design team for the fourteen-story building that was to host the Ministry of Health and Education (later, the Ministry of Education and Culture, or MEC), an organ created during the Getúlio Vargas regime, included Lúcio Costa, Affonso Eduardo Reidy, and Oscar Niemeyer, who would go on to become some of the country’s most influential architects. The building, completed in 1942 but only inaugurated in 1945, was located on the site of the leveled Castelo Hill landmark. It was among the first to incorporate bold elements of the International Style—reinforced concrete, pilotis, and a shading system known as brise-soleil. The use of Cândido Portinari’s modernist azulejos (traditional painted ceramic tile-work) made reference to Portuguese heritage. Although the extent of Le Corbusier’s direct role in the final design has been the object of controversy, his influence remains undeniable.
Another two buildings, which have received considerably less attention from architectural historians, are just as crucial to understanding what University of Maryland historian Daryle Williams terms “culture wars” in his book Culture Wars in Brazil. These internal tensions pervaded Brazil’s political and social life from 1937 to 1945—the period of Getúlio Vargas’ authoritarian Estado Novo. The buildings were designed to face the monumental Avenida Presidente Vargas, and were inaugurated in 1944, at the same time as the avenue. The two neighboring skyscrapers, though, share certain architectural elements that immediately set them apart from the MEC, which stood on the other side of downtown Rio, towards the bay. Like the MEC, both of these imposing projects were commissioned by the state, were widely covered by the press, and sought to project the image of a modern nation. The three buildings, however, embodied competing versions of what modernity meant.
The monumental designs for the buildings facing the new avenue no longer took their cues almost exclusively from architecture based in France. Brazilian urban historian Evelyn Furquim Werneck Lima suggests the influence of Hugh Ferriss’The Metropolis of Tomorrow (1929), which conceives of numerous tower-edifices resembling Mesopotamian towers known as ziggurats for the business district of Manhattan (Avenida Presidente Vargas: uma drástica cirurgia).
In his designs for the Quartel General do Exército (now known as the Palácio Duque de Caxias) Cristiano Stockler das Neves, a graduate of the University of Pennsylvania, sought to ally the Beaux-Arts classic spirit with practical aims developed by North Americans. The building, planned and built before Brazil joined the Allies on August 22, 1942, also has elements bearing great similarity to projects by Albert Speer and Wilhelm Kreis in Third Reich Germany, reminders of the Estado Novo’s ideological affinities to the Axis Powers. The imposing symmetric spatial arrangement of its façade—vast ten-story wings on both sides of a twenty-three story tower building—were meant to evoke a general marching in front of his divisions. The layout and position of the building in relation to the avenue take into account its use as a stage for military parades—a function highlighted by weeklies with nationwide distribution in their Independence Day spreads, which covered the very first parades after Brazil’s official entrance into the war. The Revista da Semana and O Malho, distributed throughout the country, dedicated several pages to photographs of marching soldiers, with the building’s massive façade and tower frequently in the background.
Right beside the Army Headquarters, the new main railway station Central do Brasil certainly seems to echo its neighbor through the iconic tower, scale and use of similar materials. Begun in March 1936, the building’s design was altered during the Estado Novo to dramatically increase its proportions and monumentality, ending up with an Art Déco tower of twenty-nine floors upon its inauguration on March 29, 1943. Adorned on its four faces with enormous clocks spanning six of the top floors, the new building was Rio de Janeiro’s tallest skyscraper, and Brazil’s second after the Edifício Martinelli in São Paulo. Media coverage of the inauguration, timed to coincide with the station’s 85th anniversary, highlighted the clock as one of the four largest in the world. Architects Adalberto Szilard and Geza Heller were primarily responsible for the final design, a modification on Roberto de Carvalho’s original project.
All three buildings seem to embody the Vargas regime’s vision for a new, modern nation, drawing on different versions of progress in various architectural forms. The buildings were intended for major institutional functions: the national army, transportation (and indirectly, industrial labor—represented by the clock), education and health. Official rhetoric—particularly in regards to the avenue—attempted to insert the constructions within discourses of the Departamento de Imprensa e Propaganda (Department of Press and Propaganda, or DIP). The goal was to substitute the culture of malandragem and bohemianism with the exaltation of discipline, highlighting a work ethic. The echoes are clear in the language of the press. For example, the April 10, 1943 Revista da Semana celebrates the new Central Station as a “brilliant demonstration of labor and of progress.”
In the following year, similar terms would be employed during the official inauguration of the Avenida Presidente Vargas. In a period when the World War dominated the front pages of newspapers, the September 3rd, 1944, edition of the newspaper A Manhã, directed by the modernist writer Cassiano Ricardo, dedicated its prime spot to a picture of the new avenue and buildings, under the heading “it will be one of the greatest avenues in the world!” The caption read: “one of the most important in the universe […], it will give to the city features worthy of its grand nature.”
The portrayals of the three major buildings in the tightly-controlled press clearly favored the version of architectural modernity represented by the Army Headquarters and the Central do Brasil. As early as September 1937 (the month of Brazil’s independence day) the Revista da Semana published the project for “The New Palace of War,” along with photographs of the president and other authorities laying down the foundation stone. In the pages of that same publication, the nearly ubiquitous advertisements for the brain tonic “Neurobiol” contained images like an executive working, with similarly ziggurat-styled skyscrapers in the background, and the announcement: “In the maelstrom of modern life, victory belongs to the strong brains!”
On the other hand, newspapers initially condemned the slow pace and high costs of the MEC building, as Zilah Quezado Deckker shows in Brazil Built: The Architecture of the Modern Movement in Brazil. In a time of war, criticism of the building as a “Palace of Luxury” must have resonated in particularly negative ways with the reading public. But then, New York MoMa architect Philip Goodwin praised the MEC as the “most advanced building in America” on a visit to Rio with the architectural writer George Everard Kidder-Smith. The tide began to turn. Nonetheless, while a headline in the July 2, 1942 edition of A Notícia repeated the phrase, it also tempered the enthusiasm by referring to the construction as “long and extremely expensive” (Longas e caríssimas as obras do Palácio do Ministério da Educação, reproduced in Deckker, p. 189.) The MEC’s prominence in the 1943 “Brazil Builds” exhibition at the MoMA and in Kidder-Smith and Goodwin’s book (Brazil Builds: Architecture New and Old, 1652-1942), though, catapulted the building, as well as those Brazilians involved in the project, into the vanguard of architectural practice.
Although the MEC design’s version of modernity “won” and remained, in a sense becoming canonized even before its inauguration as the ministry’s office building, in a historical context the MEC’s design did not signify modernity or progress any more than the new architecture of the Presidente Vargas Avenue. An argument could be made that the Avenue’s and the MEC’s respective buildings responded to antagonistic currents within Getúlio Vargas’s regime: one, led by the Departamento de Imprensa e Propaganda, more aggressively nationalist and with totalitarian leanings; the other “softer” and more willing to compromise, centered around education minister Gustavo Capanema—whose name would be used to designate the building to host the ministry.
Today, the Central do Brasil and the Palácio Duque de Caxias might stand together not just physically but in how passersby experience them—as two iconic relics of a long-gone vision of what the future should look like. It is clear that the designs of the Central do Brasil and the Palácio Duque de Caxias were rendered to highlight the effects produced by the avenue’s open spaces. The version of modernity and progress represented by the avenue and its accompanying architecture, as well as the Brazil that they sought to replace, also become clear once we consider the building’s locations. Perhaps symbolically, the Central Station has its back to the Morro da Providência, the very first of the city’s favelas. In order to allow for the new vistas, much of the neighborhood of the Cidade Nova, including its Praça Onze, had to be destroyed. The Praça Onze, a public square, had served as the epicenter of Rio’s “Little Africa” and of a vibrant Ashkenazi Jewish neighborhood. It had also hosted the city’s most popular street carnival, and figured in the collective imaginary as the “cradle of samba.”
At the same time, the differences between them should not be overlooked. To invert the old adage of composition teachers, buildings might show, but they do not necessarily tell. Despite sharing certain aesthetic elements and general influences, details that can go unnoticed today can be quite revealing in the context of the 1930s and early 1940s. There is a relevant, if obvious difference in their functions—one serves as a public space, the other forbids entry to the non-authorized. One also thinks immediately of the Central do Brasil’s ribbon windows, which simultaneously evoke industrial architecture, give an impression of openness and provide light. Ribbon windows, not coincidentally, were one of Le Corbusier’s five points of new architecture
In other words, the architects involved in the pioneering design for the MEC by no means held a monopoly on elements of the International Style in Brazil. The Central do Brasil can be seen as a type of compromise among the aesthetic programs and political currents vying for control of the country’s representation of itself during the Getúlio Vargas regime—at least from a historical perspective, a compromise amidst “culture wars.” When it comes to architecture, it is perhaps the case that politics, like beauty, lies in the eyes of the beholder.
Spring | Summer 2010, Volume IX, Number 2
Bruno Carvalho received his Ph.D. in Romance Languages and Literatures from Harvard University, and is an Assistant Professor at Princeton’s Department of Spanish and Portuguese Languages and Cultures. He is finishing a manuscript on the cultural history of the Cidade Nova in Rio de Janeiro, tentatively entitled ‘So Brazil!’: Cultural Spaces of an Afro-Jewish Brazilian Neighborhood.
Related Articles
Architecture: Editor’s Letter
For years, readers have been commenting on the printed edition of ReVista: “How beautiful!” Now here’s a website to match, thanks to the efforts of the design firm 2communiqué and Kit Barron of DRCLAS. It’s not only a question of reflecting the aesthetics of the printed…
Working in the Antipodes
I was asked by ReVista to write an article on my own work, specifically about the fact that I do simultaneous work on social housing and high-profile architectural projects, something that is, to…
Three Tall Buildings
I used to hate the three tall towers that thrust against the verdant mountains. I used to think that the red brick towers dug into the landscape, belonging to some other city and some other space, created a scar of modernity…




