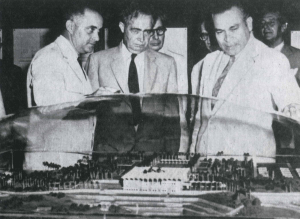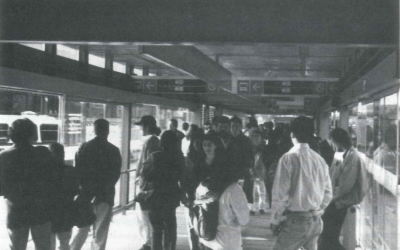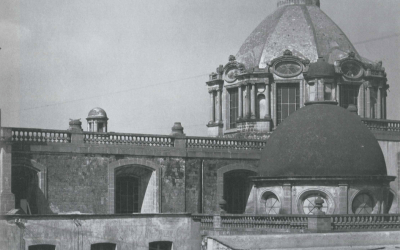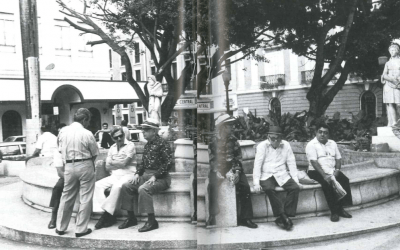Shaping and Reshaping Latin American Cities
Josep Lluis Sert and Town Planning Associates

Josep Lluis Sert and Cuban president Fulgencio Batista look over “Palace of the Palms” designed by Town Planning Associates as a component of the Havana Master Plan. Taken from a clipping scrapbook. Photo courtesy of Sert Collection: Loeb Library.
The house designed for his own residence by Graduate School of Design Dean Josep Lluis Sert in the late 1950s offers a distinctive profile in Cambridge’s Shady Hill neighborhood (which is also home to the David Rockefeller Center for Latin American Studies). Depending on one’s viewpoint, the characteristically confused or charmingly eclectic architectural styles of much North American domestic architecture typifies the neighborhood. Most of these houses, surrounded by verdant lawns and other greenery, face the street without walls or fencing. The Sert house, apart from requisite entrances, offers a walled exterior to the street; within that exterior shell, it is a house opening to three distinctive interior courtyards or patios. The Sert House is symbolic of the designer’s aesthetic – scaled to its surroundings, respectful of them, yet inevitably imbued with the traditions of another, distinctive culture.
Sert’s personal and professional lives were marked by emigration: from his native Spain (following the defeat of the Republic in 1937) and from France (with the outbreak of World War II). About the time he arrived in the United States, a broad array of planning initiatives in Latin America were developed under the auspices of national, regional and municipal governments and private corporations. A founder of Town Planning Associates, Sert’s vigor and flexibility were expressed throughout this period (1945-58) in his parallel roles as an architect in practice and as an educator. He became Dean of the Graduate School of Design in 1953 and transformed and developed its curriculum; his architectural work at the university profoundly affected the Harvard campus through what were, in contemporary terms, the revolutionary designs of Peabody Terrace, Holyoke Center and the Science Center.
Sert’s Latin American undertakings ranged in scale from the comprehensive Bogotá Master Plan (in collaboration with Le Corbusier) to modest, environmentally sensitive housing in Tumaco, to the design of “new cities” in Brazil and Venezuela. In 1941, Sert founded Town Planning Associates with Paul Lester Wiener, a German-born American architect based in New York. The firm became involved in a variety of planning projects in Brazil, Colombia, Venezuela, Peru and Cuba; primary research materials about these initiatives can be found in the Sert Collection of the Special Collections Department of the Graduate School of Design’s Frances Loeb Library. These materials, which include sketches, plans, correspondences, clippings, files and photographs, are complemented by the Paul Lester Wiener Collection at the University of Oregon. In addition to documenting the design process in visual terms, the Sert Collection holdings provide some insight into the complexities of the relationship between “imported” specialists and the societies with and for whom they work. The collection also reveals the complexities of the attempted (or realized) imposition of theoretical ideals upon indigenous social structures, urban architectures and landscapes. Perhaps all too symbolically, among the firm’s last studies was the unrealized Havana Master Plan, which, if implemented, would have drastically affected the character of “Old Habana,” and which also included plans for the “Palace of the Palms,” a grandiose residential fortress designed for Cuban President Fulgencio Batista.
The year 1928 had seen the founding of CIAM – the Congres Internationaux d’Architecture Moderne – an organization to which Sert would devote decades of conceptual and administrative energy. As expressed in the group’s initial manifesto, CIAM’s members affirmed their view that contemporary conditions demanded “une conception nouvelle de l’architecture,” a conception responsive to both the practical and spiritual (in the broadest sense) demands of modern society, and one with a particular emphasis on thoughtful, yet visionary, urban planning. CIAM also formulated and developed methods of urban analysis (and attendant programs of improvement and re-design) which, at worst, were coldly formulaic and, at best, expressive of the value of rational observation and assessment.
To the work of Town Planning Associates (TPA), Sert not only brought the conventionally impressive qualifications of a European architect and planner, enhanced by a significant array of professional contacts in the United States, but also the tangible appeal of an individual for whom Spanish (with Catalan) was a primary language and who was sensitive to, however unshakeable his fidelity to modernism, vernacular expressions in design. In the early 1930s, Sert was an influential member of GATPAC (Grup d’Arquitectes I Tecnics Catalans per al Progres de l’Arquitectura Contemporaia), an organization allied with CIAM. The group’s journal, AC, was a showcase not only for the work of its members, but offered investigations into the vernacular design of the Mediterranean world. Panels of bright color, the use of pierced screens or variegated façade surfaces, the utilization of the courtyard/patio in both the public and the private realm, the exploitation of indigenous building materials and techniques: these recurring elements of “Mediterranean” design also found expression in Latin American applications. These applications were derivative not only of the inchoate cultural traditions of colonialism, but were also intelligent responses to the demands of climate and local economic realities.
Every archive, no matter its claims to comprehensiveness, is incomplete. This general truth applies to the files that document the Latin American projects of Town Planning Associates. The Sert Collection’s inventory (available in print format in the Frances Loeb Library and available in early 2003 through the Harvard University Library’s OASIS site) can provide a more specific description and enumeration of the relevant materials. Let me highlight a very few representative commissions drawn from a variety of projects, in which the TPA planning philosophy was reflected in its essential form and amended by the principals’ experiences in Latin America.
The first Town Planning Associates project was begun in 1943; the commission was doubtless a product of Paul Lester Wiener’s personal and professional connections in Brazil, as well as pressure from the United States (vis-à-vis the rather laggard Brazilian war effort). In that year, Brigadier-General Antonio Guedes Muniz, the chief of the Brazilian Airplane Factory Commission, assigned TPA the task of designing a new town for a population of 25,000–the so-called “Cidade dos Motores”. This new town was to be built on an undeveloped site on the Rio-Petropolis Highway and to be based on CIAM’s principles of the four (later expanded to five) urban “functions” of dwelling, work, recreation and transportation. The fifth “function,” the civic core, increasingly preoccupied Sert and was expressed decisively in early drawings for the downtown area of the Cidade dos Motores. Ironically, perhaps, this civic center is derived more directly from the 1573 “Law of the Indies” promulgated by Philip II, which codified the role of the plazas so characteristic of both Spanish and Portuguese colonial towns, than from the rubrics of 20th century urban planning dicta. The Spanish Crown actively fostered the development of its colonial cities, whether in administrative centers—Lima, Bogotá, Mexico City—or in smaller communities. A complex variety of sources can be indicated for the characteristic grid plan. It was drawn not only from the oft-cited prototypes (i.e., Santa Fe de Granada) but also from the theoretical literature of urban design, architecture of Renaissance treatises and the more pragmatic works of military specialists in the architecture of fortification and defense. Urban life also reflected the social concerns and legal structures that not only affected, but also often dictated, the relationships among the various ethnic, racial and economic communities in colonial cities.
The industrial port of Chimbote on the northern Peruvian coast was the focus of a TPA analysis in 1947. Sert’s sketches indicate very direct responses to local cultural practices and an increasingly positive view of the use of low-rise urban housing (on a courtyard model) rather than the mixed developments, inevitably punctuated by high-rise towers, the doctrinaire CIAM planners favored. In the elaboration of the Chimbote plan presented to the 8th CIAM Congress, Sert not only presented this amendment to urban housing design, but also emphasized the potential role of municipal plazas as elements of democratic life: potential locales for discussion and assembly, not strictly on a commercial basis.
Following a period of intense factional warfare in Colombia, Town Planning Associates was awarded commissions to develop master plans for the cities of Cali and Medellin in 1949; later that year, a commission (with Le Corbusier) was undertaken to devise a pilot plan, followed by an elaborated master plan, for the Colombian capital, Bogotá. The collaboration with the internationally recognized Le Corbusier guaranteed substantial public discussion although the most significant aspect of the work was the particular emphasis given to transportation networks; indeed, the expressway system near-defines the residential, commercial and recreational districts which it links. Sert, faithful to his developing conception of the urban “core,” also derived a variety of schemes to expand the functions of the central Plaza Bolívar, as well as to maintain and expand the traditional pedestrian street of the old city, the Calle Real. The work of TPA and Le Corbusier is graphically well represented in the Sert Collection; of significant ancillary interest are the related correspondence files, particularly those from Le Corbusier, which detail the travails of both local Colombian politics and the difficulties of being paid as contractually guaranteed! Next door in Venezuela, Sert the architect got a chance to interact with Sert the planner in designing a church for the public square of Puerto Ordaz (one of the new industrial towns commissioned by U.S. Steel). This structure reflects not only the traditional focal role of the church in the Latin American city center, but also the austere elements of modernist architectural design and its signature building material together with the utilization of local materials and construction techniques. Using innovative material (reinforced concrete) and traditional size, scale and placement, Sert devised a simple structure, with its own walled patio, punctuated by a bell tower. The bell tower’s surface is broken into colored rectangles, each displaying a symbol of Christ’s Passion. The patio is paved, in the local tradition, in black and white pebbles.
Throughout Latin America, the work of Town Planning Associates encompassed projects (many never built) which included residential design, healthcare, recreational and industrial facilities, governmental structures, and planning projects which ranged from individual neighborhoods to ambitious urban and regional formulations. During the firm’s working life, its work was featured in architectural and planning journals; it was also promoted in a lecture series initiated by TPA’s principals and through its inclusion in a 1947 Museum of Modern Art exhibition Two Cities: Planning in North and South America. During the past decade, Sert’s professional life (including his long connection with CIAM) has become of interest to a broad-based international research community. Of particular value and quality are Josep M. Rovira’s full-scale biography Jose Luis Sert (Milan, Electa, 2000), Eric Mumford’s The CIAM Discourse on Urbanism, 1928-1960 (Cambridge, MIT Press, 2000) and the vivid catalogue Sert Arquitecto a Nueva York, issued by the Museu d’Art Contemporani de Barcelona to accompany the exhibition of the same name in 1997.
Whatever the scholarly interest the more formal reports, plans and designs may generate, the most appealing materials in the Sert Collection may be those which express the immediate, instinctive response of the architect to the site and the culture. To the archivist or curator of a collection of architectural materials, the designer’s sketchbook or sketches remain the most desirable acquisition, reflecting as they do precisely that immediacy of response. Amid the varieties of other informative and valuable documentation of the work of Town Planning Associates, Sert’s Latin American sketches have particular charm, character and significance. Indeed, the sketches offer the germs for the individualized approach (with expressed sensitivity to vernacular construction and, unusually, ecological concerns) that distinguishes TPA’s work in the fishing settlement of Tumaco from its more grandiose projects.
Very little, indeed only fragments, of Town Planning Associates’ work was realized in Latin America. The reasons are various—financial constraints, regime changes, disputes among rival agencies and other, more ambiguous realities.
However, the firm’s activities on the ground, its reports and visual presentations (drawings, formalized plans, models and photographs) were not without effect. Town Planning Associates’ analyses were—to the heads of state, corporate executives and planning agencies who had sought their services—dramatic indications of the complexities inherent to developing structures and infrastructures for community and economic development, housing, social services and transportation for the Latin American cities of the late 20th century.
Mary F. Daniels is the Special Collections Librarian of the Frances Loeb Library, Harvard Design School.
Related Articles
Bogotá: A City (Almost) Transformed
The sleek red bus zooms out of the station in northern Bogota, a futuristic symbol of an (almost) transformed city. Nearby, thousands of cyclists of all ages enjoy a sunny morning on Latin America’s largest bike-path network.
Editor’s Letter: Cityscapes
I have to confess. I fell passionately, madly, in love at first sight. I was standing on the edge of Bogotá’s National Park, breathing in the rain-washed air laden with the heavy fragrance of eucalyptus trees. I looked up towards the mountains over the red-tiled roofs. And then it happened.
Social Spaces in San Juan
My city, San Juan, is a social city. Its character and virtue are best illustrated and defined by the collective and individual memories of its people and those places where we go to spend time in idleness….




